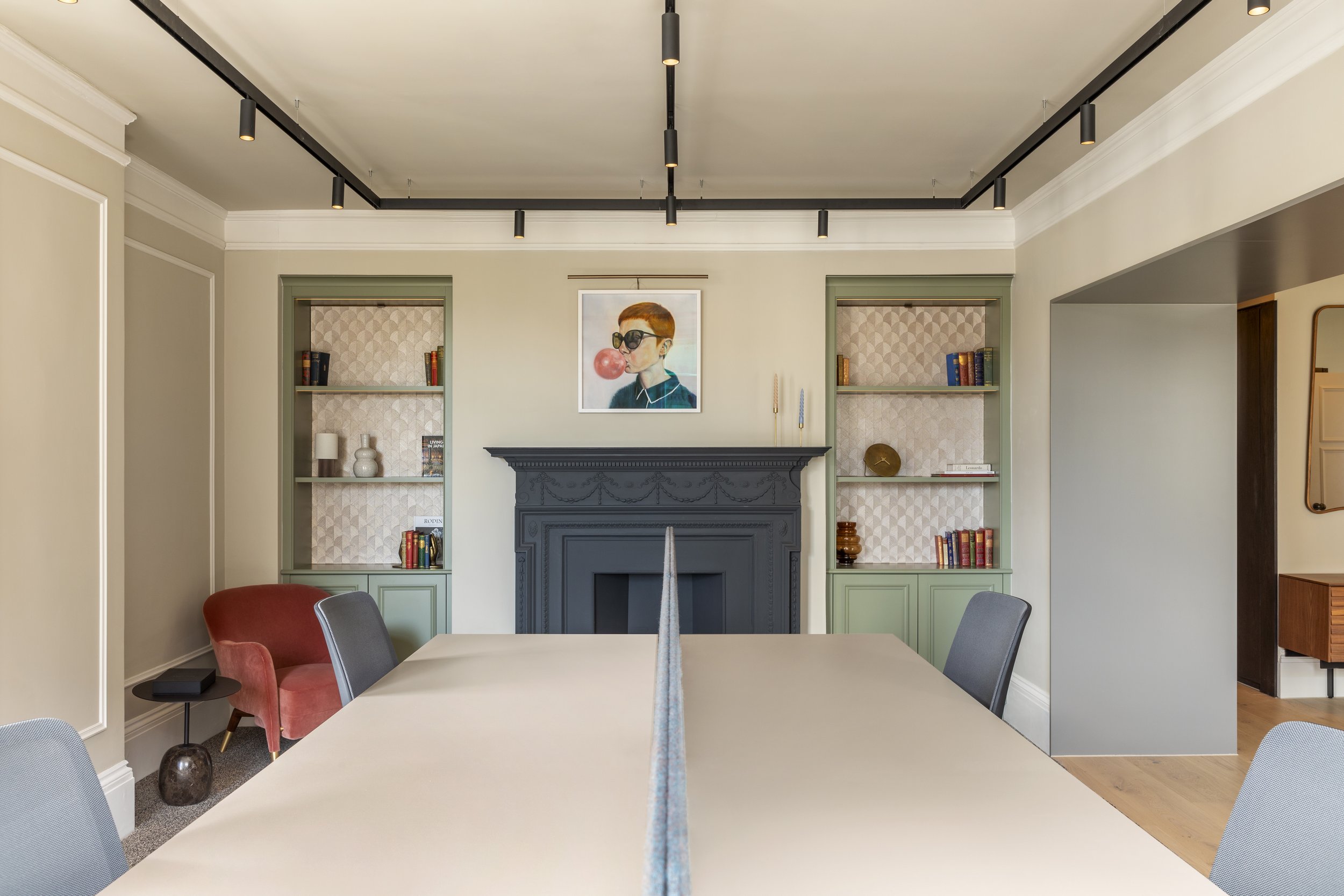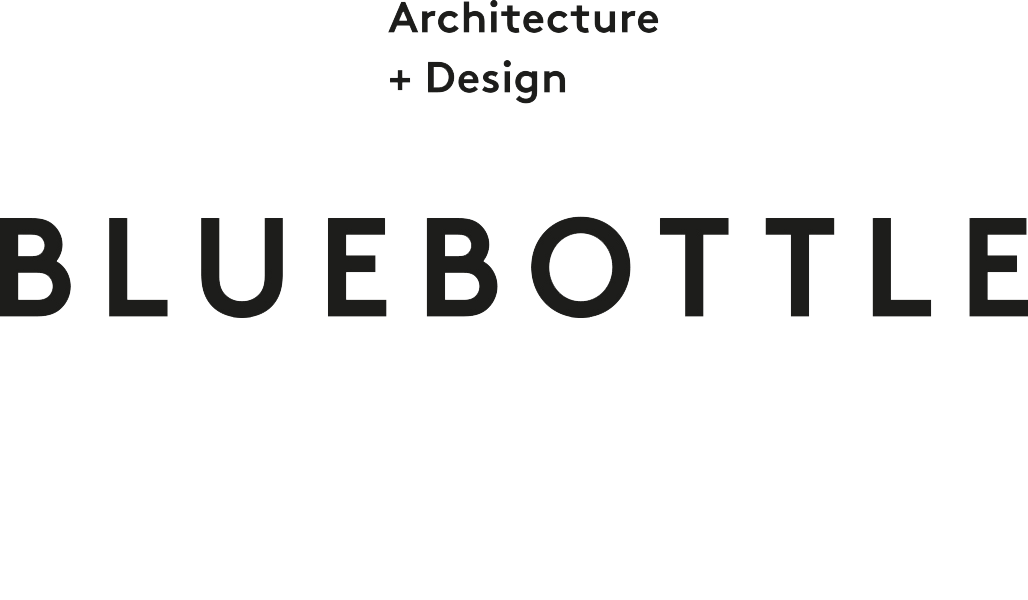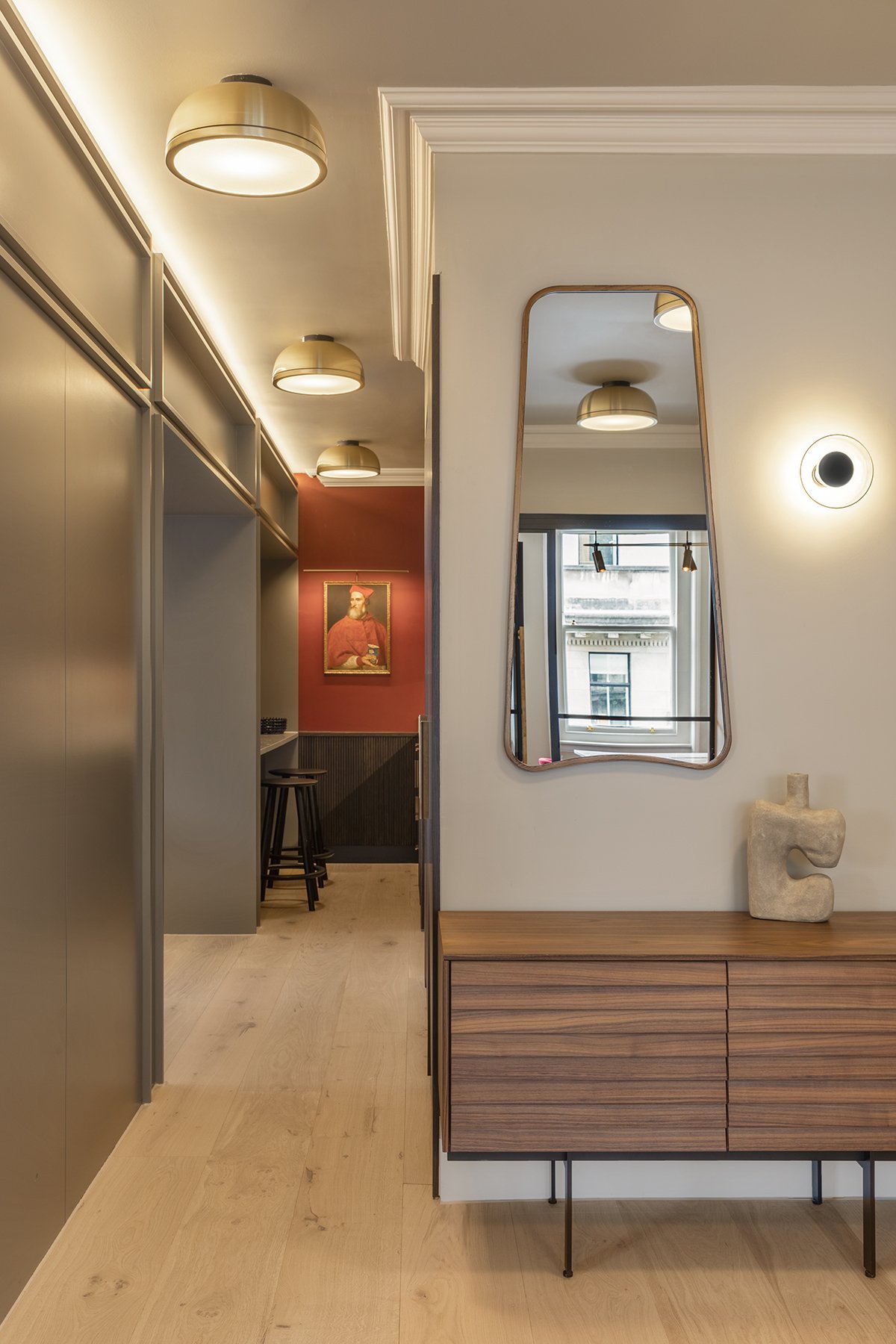
St James Street
Set in the prime location of St James Street at the corner of Jermyn Street, Bluebottle was instructed by their client to create a new set of design solutions for the ground floor entrance, staircase, lifts and four floors in order to present fully fitted, furnished, and accessorised custom offices that showcased the heritage residential townhouse feel of the building.
Project Name
St James Street
Location
London
Project Size
6,000 Sq Ft
By reformatting the entrance and four floors and introducing character and interest to the space through colour, texture and textiles, this enabled the team at Bluebottle to custom design a high-end interior that felt welcoming, luxurious with the look of a private boutique office.
Bluebottle’s proposal included a fully revised space layout as well as creating new elegantly designed catering stations and new WCs. On each compact floor, the studio was able to design bespoke vignettes that resemble room settings to help create an elevated experience. Features showcased included warm, residential-style paint colours and tiling, fireplaces, wall paneling, flowing drapery and considered atmospheric lighting, all with a townhouse sensibility.








